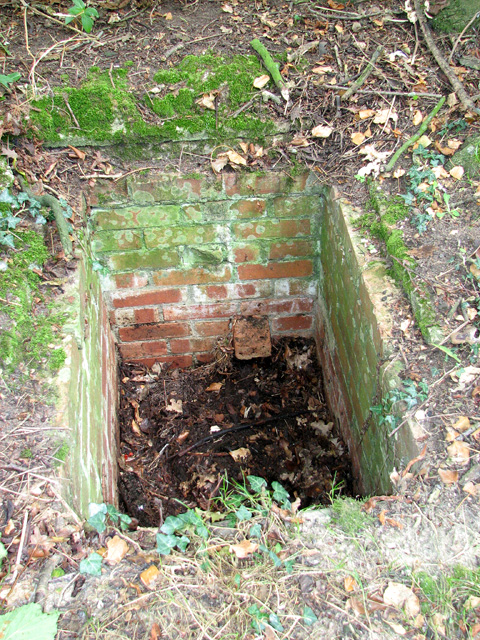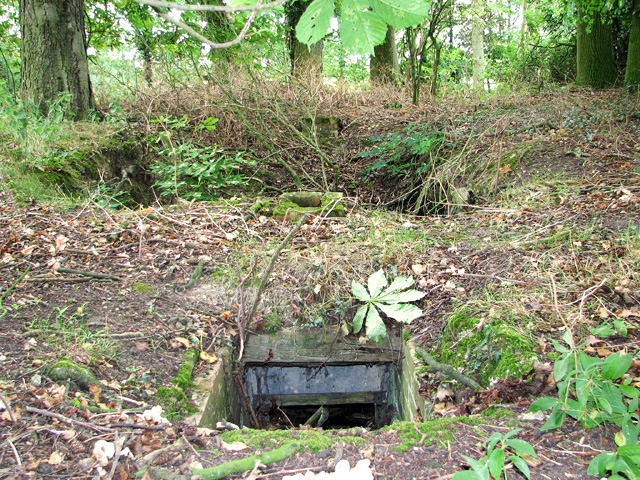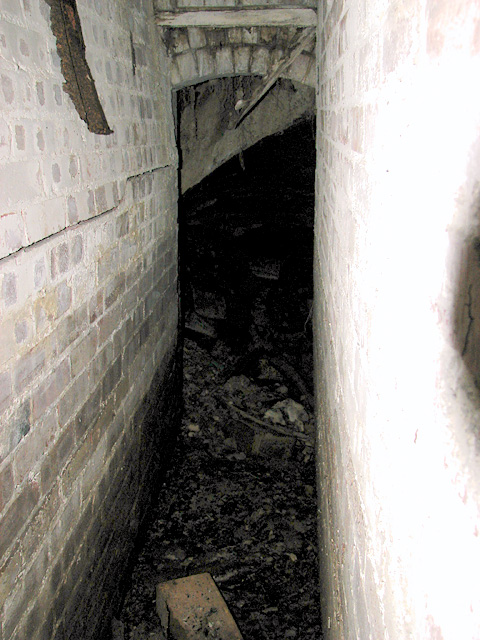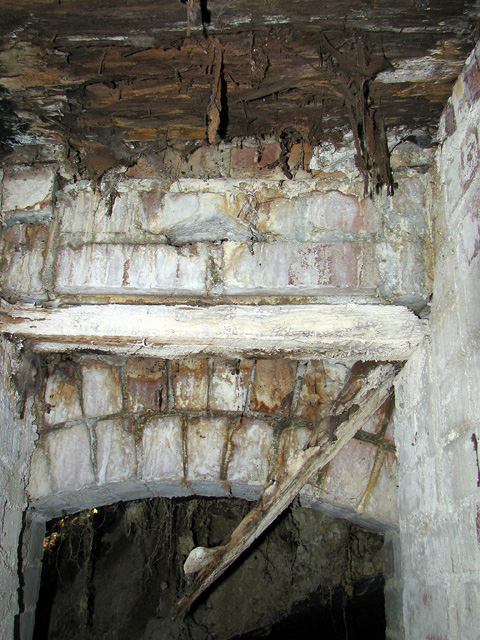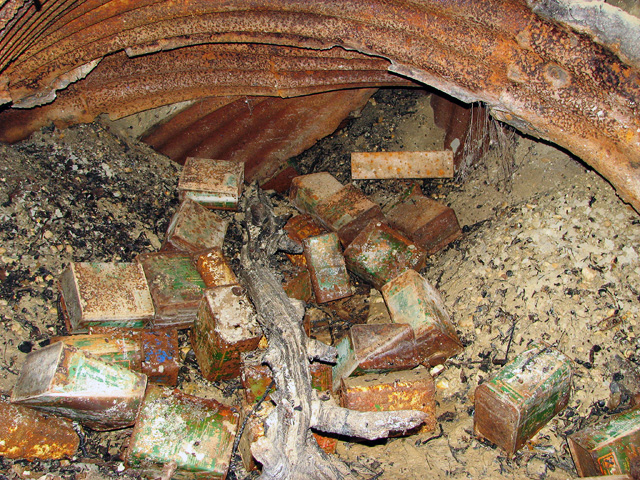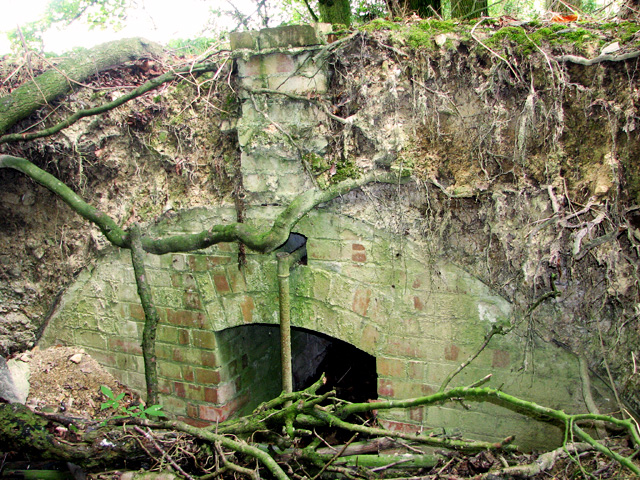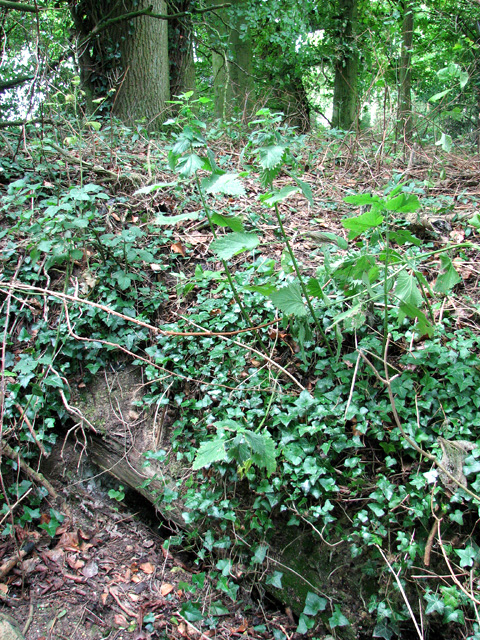Fundenhall is a village approximately 7 miles south-west of Norwich.
| Name | Occupation | Posted from | Until |
|---|---|---|---|
| Sergeant Henry Edwin Bothway | Horse trainer & farmer |
Unknown | 03 Dec 1944 |
| Corporal Peter Myhill | Corn merchant |
Unknown | 03 Dec 1944 |
| Private Edward Dring | Electrical engineer apprentice |
Unknown | 03 Dec 1944 |
| Private Jack Gamble | Farm manager |
Unknown | 03 Dec 1944 |
| Private Leonard N. Lawn | General farm labourer |
Unknown | 03 Dec 1944 |
| Private Joe Moore | Farm labourer |
Unknown | 03 Dec 1944 |
| Private Donald George Warman | Farm worker |
Unknown | 03 Dec 1944 |
The woodland and adjoining farmland are on private property. The small woodland was planted after the passing of the owner, Henry Bothway, and named “Henry’s Wood. The site was accessed by kind permission of the farmer who is the son of the Patrol’s Leader.
Because this OB was built by the Patrol members themselves, without the help of Royal Engineers, it has a number of unique and noteworthy features such as wooden lintels, brick-built vents and a 2 metre high, brick-lined emergency exit passage with a wooden roof.
The OB was accessed through a drop-down shaft built from brick, with single bricks set into one wall so that they protrude and hence form steps.
The OB measures;
Main chamber: 5 x 3m – Entrance opening: 0.60 x 0.90m – Passage from entrance to chamber: 1.60m – Emergency exit passage up to toilet: 5m – Emergency exit passage from toilet to exit: 6m – Toilet area: 0.80 x 0.80m (approx.)
Orientation: ENE/WSW -- 193ft ASL
There is a drop-down entrance shaft, brick, with single bricks set into wall to function as steps. A short passage leads from the bottom of the shaft into the main chamber.
A wooden lintel is set into the entrance doorway which has a rounded top. The roof of this passage was made from sturdy wooden beams. A section of folded galvanised steel was used for filling the gap between roof and the top of the doorway. Entrance shaft and passage are in good condition.
A brick-built vent emerges from above the entrance doorway. A length of galvanised pipe (still in place) appeared to have been hidden in this vent, and from there ran downwards into the chamber. Presumably it carried the wire that was used to suspend the counterweight/s for the entrance hatch. The vent is in good condition as is a similar one situated above the exit doorway.
The main chamber consisted of a 3 x 5m Nissen hut. Due to the collapse of the structure we were unable to establish whether it was placed directly onto the ground or if it perhaps rested on a wooden, brick or concrete base.
Most of the main chamber has collapsed, creating a depression in the ground. A section of roof is still in place, albeit broken and bent, forming a cavity in one corner. Both end walls were constructed from brick, still standing and in good condition.
The straight break of the roof across the whole width of it immediately from where it rested on one of the end walls has exposed in cross-section not only the upper portion of the entrance doorway but also the layer of soil above, which is approximately 0.60m deep.
It is possible to get a glimpse of the brick wall situated at the far end of the main chamber by looking down a narrow crawl space in one corner, created by the collapse. It leads into a cavity, formed by a section of the main chamber’s roof that has as yet not totally collapsed.
The exit doorway – like the entrance doorway it has a rounded top section and a wooden lintel – leads into a narrow passage that is as high as the roof of the main chamber would have been. It has brick walls and sturdy beams for a roof. The beams were placed across the passage, resting on top of corrugated sheets, now much corroded. This passage runs in a straight line for a length of about 3-4 metres.
At its end it widens, forming a small area measuring about 0.80 x 0.80m, where the chemical toilet would once have been.
At this point the passage turns off at an angle, leading in south-easterly direction to the exit which is about 4 or 5 metres further along the way, terminating in the bank of a small pond or marl pit. It too has brick walls and a wood-lined roof, and it is back filled with earth and debris. Apart from several cracks in the brick walls, corroded corrugated sheets and dry rot in the roof beams the passage is in good condition.
We located the opening of the emergency exit passage which is not accessible all the way to the exit due to back fill. Like the entrance and the doorways, the exit opening has a wooden lintel.
The gap below the lintel is just large enough to hold a camera inside. The photos taken through this gap show that the wooden roof continues to the very end of the exit passage and that it is in fairly good condition.
Fundenhall Patrol
Training took place over many weekends from Friday to Sunday at Leicester Square Farm, Syderstone where they often had to crawl under live fire.
Duties during the week included to test (at night) security at searchlight units and other military establishments based in the area. The exercises would last most of the night and the men would only have a few hours sleep before heading off to work.
Jack Gamble (in Standing up to Hitler by A Hoare) recalled they often tried to get information by listening to conversations in pubs. Often some of the members were invited back to their camp or searchlight target for a guided tour making a raid the following week far more successful. On one occasion they had to attack some tanks on Mousehold Heath but it was a very moonlight night and they were spotted.
Auxilier Warman recalled revolvers and daggers and also that the Patrol had their own car which was a Wolseley.
Information by A Hoare, Wymondham Heritage Museum exhibition (2010): “The OB was built by the Patrol members themselves, mainly on Sunday mornings. A hollow tree stump covered the entrance to the OB. The wire to open the hatch was hidden inside a pipe. When pulled, the wire released the catch that opened the hatch. Ammunition, bombs and various items of equipment were stored there but the men never slept in it. Ammunition was removed and all phosphorous bombs blown up at end of war.”
Evelyn Simak and Adrian Pye.
Hancock data held at B.R.A
TNA ref WO199/3389
A Hoare, “Standing up to Hitler” (2002), Display at Wymondham Heritage Museum: “Norfolk’s ‘secret army’ in World War Two”
Sergeant Bothway's son
