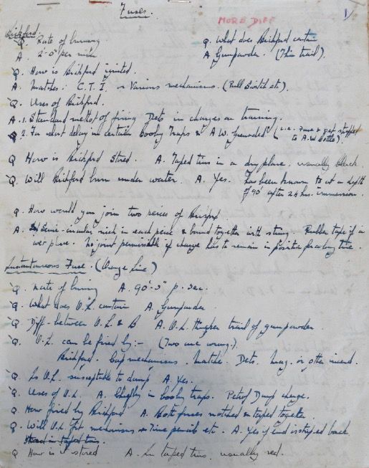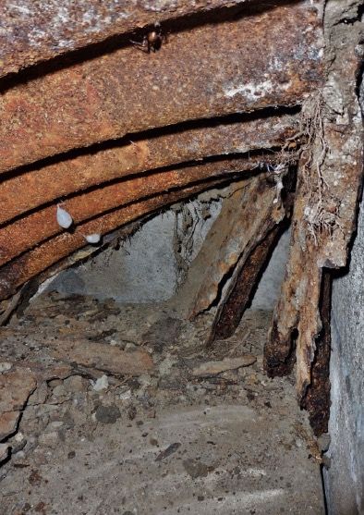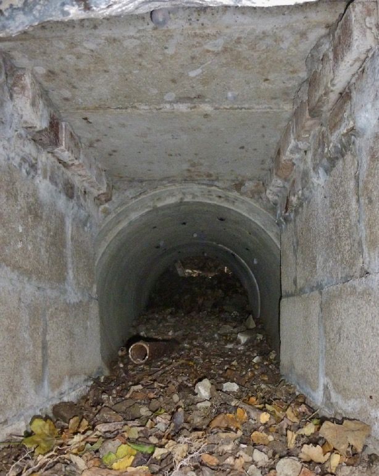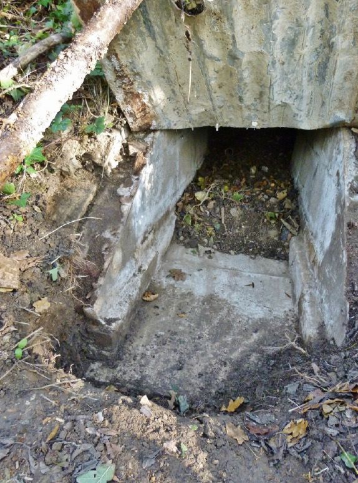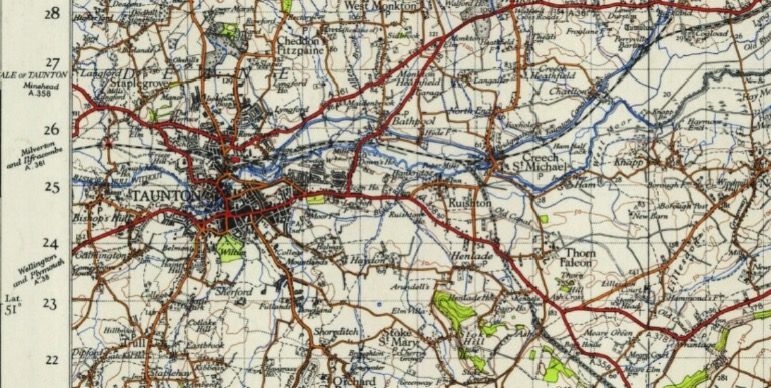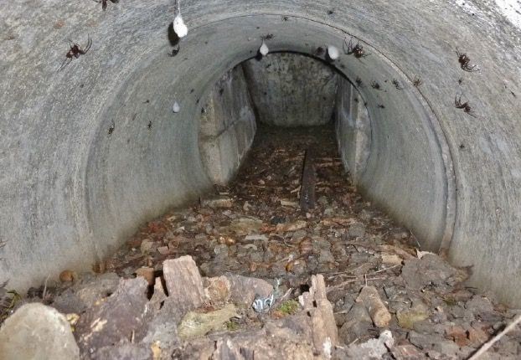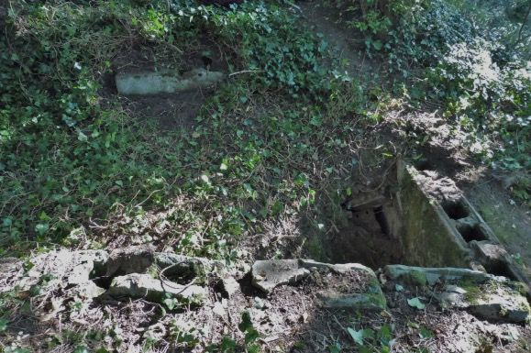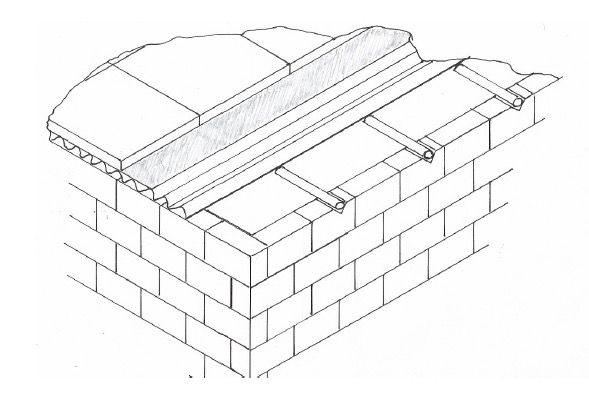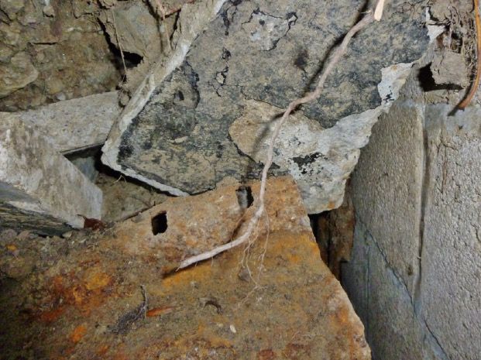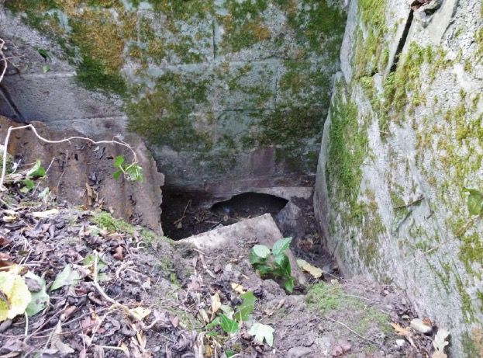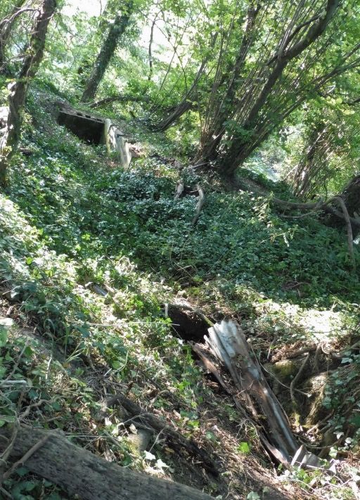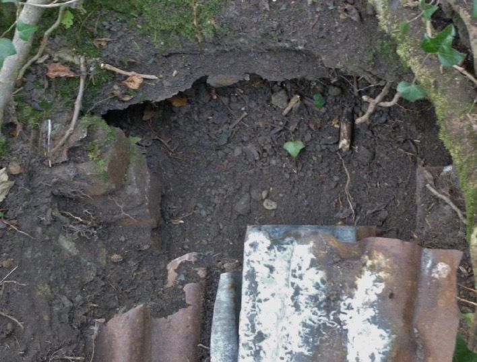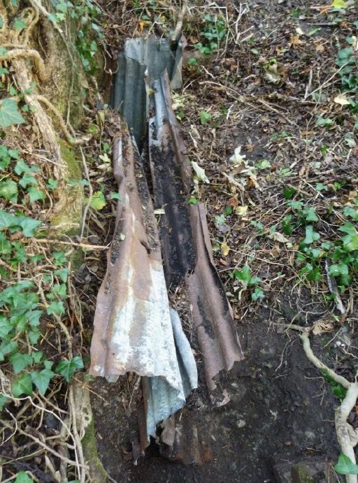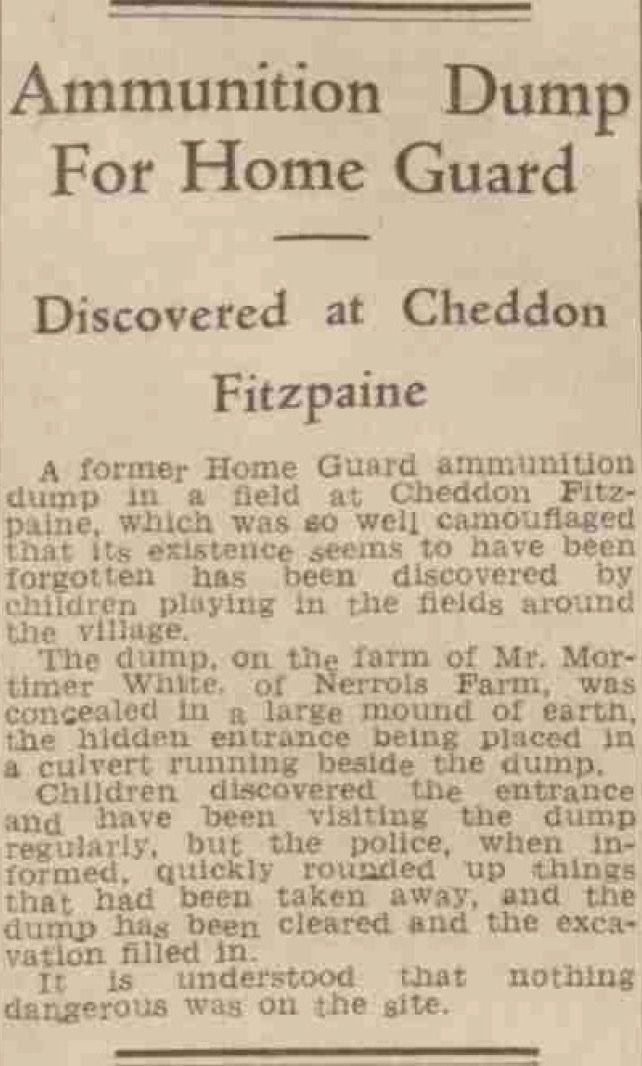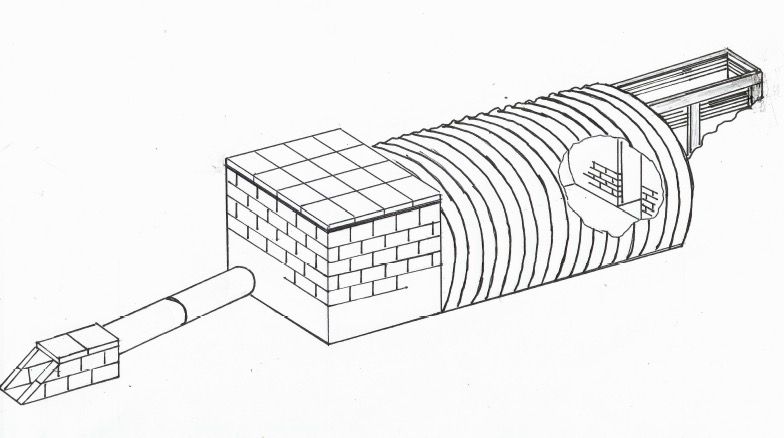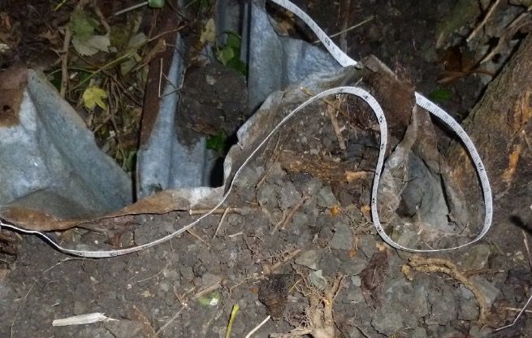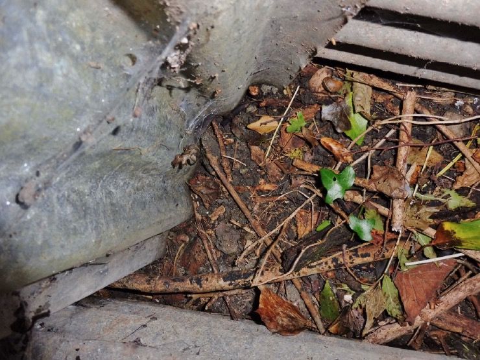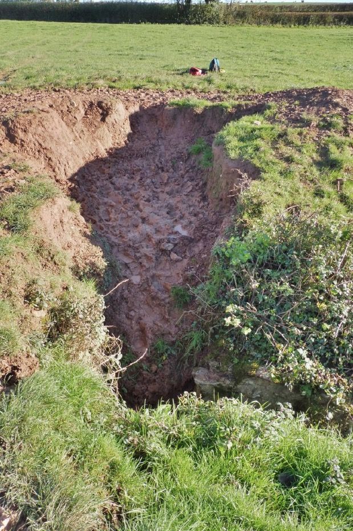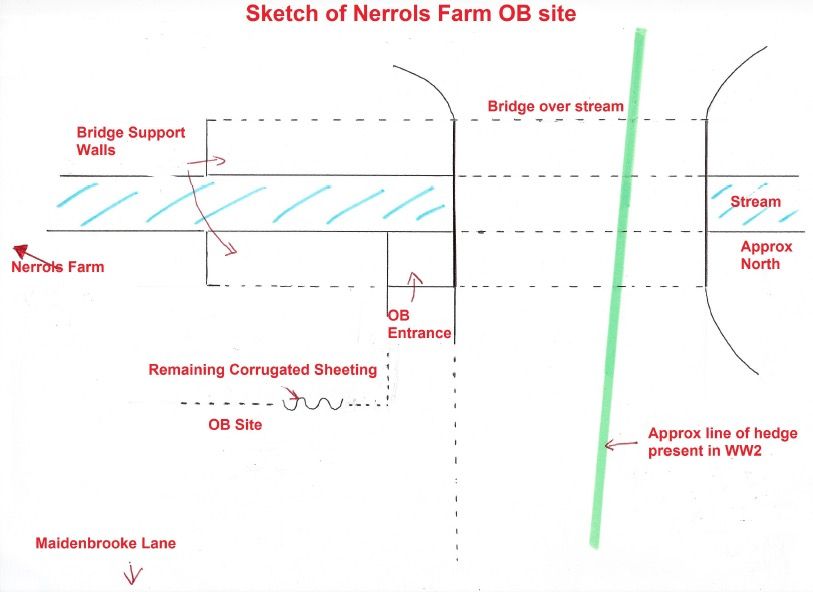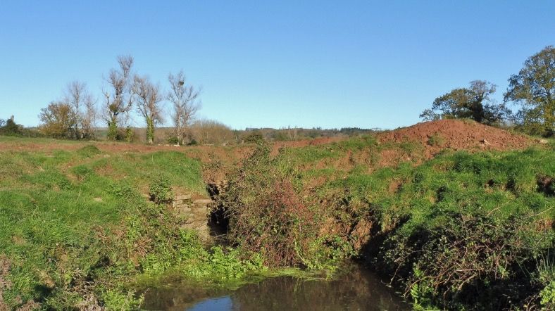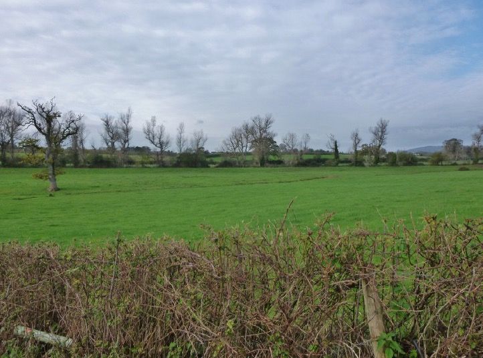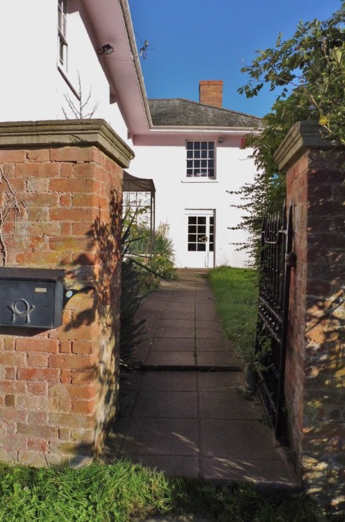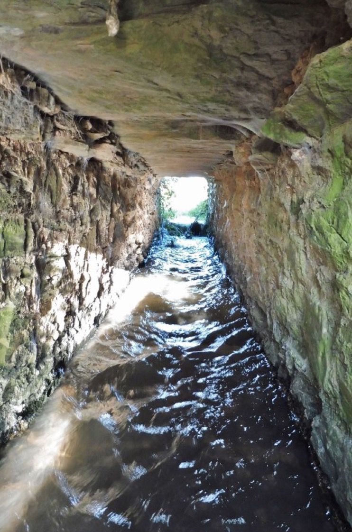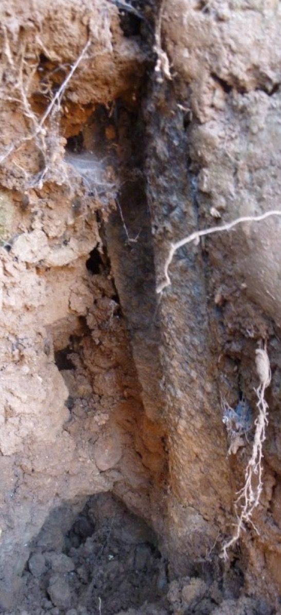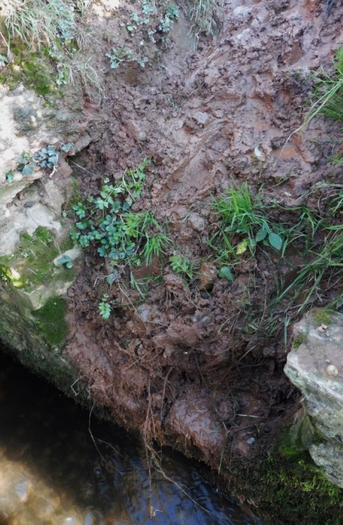Taunton is the County town of Somerset.
| Name | Occupation | Posted from | Until |
|---|---|---|---|
| Sergeant Owen Clifford Hawkes | Agricultural field service engineer |
22 Oct 1942 | 03 Dec 1944 |
| Private Cecil Goddard | Assisting father on farm |
24 May 1942 | 03 Dec 1944 |
| Private John Ernest Ronald Grose | Pattern maker |
16 Jan 1941 | 03 Dec 1944 |
| Private Harold Reginald Wesson Husbands | Surgeon |
15 Dec 1941 | 15 Oct 1943 |
| Private Gilbert Tait Kennedy | Agricultural & horticultural sales |
26 Mar 1941 | 03 Dec 1944 |
| Private Denis Kirk | Veterinary Surgeon |
01 Aug 1940 | 01 Apr 1943 |
| Private Maurice Kirk | Veterinary Surgeon agricultural |
16 Dec 1941 | 01 Apr 1943 |
| Private Edward James Lovell | Warden & lecturer in agriculture |
26 Feb 1941 | 03 Dec 1944 |
| Private Donald Maximilian Power | Master grocer |
09 Jan 1941 | 30 Jul 1943 |
| Private Edgar John Tout | Threshing machine proprietor & ploughing contractor |
14 Oct 1940 | 01 Apr 1943 |
| Private Dennis Job Venn | Dairy farmer |
24 Mar 1942 | 03 Dec 1944 |
| Private Theodore Lyndall Whitby | Veterinary Surgeon - Agricultural General Practice |
21 Dec 1940 | 03 Dec 1944 |
| Private Edward George Mortimer White | Dairy & general farmer |
14 Oct 1940 | 09 Dec 1942 |
| Private Stanley White | Master engineer (Motor) |
22 Oct 1940 | 03 Dec 1944 |
| Private Arthur Laurence White | Master engineer (Motor) |
23 Mar 1942 | 03 Dec 1944 |
The initial men to be recruited in the area were brothers Jim and Bill Bent and “Mort” White. Their first “base” was a slate water tank in one of the out buildings at Nerrols Farm which was used as a store. They were given a large box of explosives and fuses which were all covered in water proof wrappings. Issued with a training manual, disguised as a 1937 Calendar, they were told to study it and learn as much as they could.
Bill Bent remembered that they did not build the OB originally but had an emergency base built for them hurriedly by the Royal Engineers. A few months later they uncovered the original base and built it twice as big. He recalled “it was built over a stream, with a room each side. It was not damp and had bunks”.
The OB was sited in a field, approximately north of Nerrols Farm near Cheddon Fitzpaine; the war time home of Mortimer White. The site can be seen from Maidenbrook Lane.
It was built on the south east side of a stream by a bridge. The OB was entered by climbing under the bridge with the entrance being a hole on the east side of the support wall which you turned into to access the entrance chamber. The roof of the southern part of the bridge has collapsed exposing the OB entrance. The OB has now collapsed and been destroyed so there is very little remaining, only a very small piece of corrugated metal sheeting.
During the war, a hedge line ran across the bridge east to west giving the OB cover from the north and the village of Cheddon Fitzpaine. This has since been removed making the site far more open. It was camouflaged under a mound which is understood was meant to resemble a mangold clamp (beet, often used for cattle feed). This too has been removed.
Construction must have been obvious from Maidenbrook Lane and the farm and especially to the farm workers though maybe explained away as maintenance of the bridge and water course.
The OB was discovered by local children in 1947 and consequently filled in. Later collapse of part of the bridge and more recent excavations have revealed the entrance way into the structure of which very little appears to remain.
The entrance hall ran from the stream to the main chamber and was accessed from under the bridge. The main chamber ran parallel to the stream going south from the bridge, on the east bank. It was hidden under a mound so that the living area floor was above stream level. On the left off the hallway was an area for storing ammo and explosives.
On a recent excavation the roof of the entrance hall appeared flat and a wooden post and 6 inch nails were found. This would indicate a rectangular, wooden framed structure, lined with corrugated iron terminating in a right turn into a more regular Nissen structure main chamber.
As the mill stream ran to the west (now the irrigation lagoon) it was possible to regulate the flow of water along the OB stream.
The span of the bridge was 2 foot 4 inches. Originally the entrance way would have been 6 foot 6 inches in from the start of the bridge, under the bridge and up stream. This roof section of the bridge has now collapsed. The OB entrance was 2 foot 3 inches wide and the entrance hallway would have been around 5 foot 4 inches long.
During the war, there was a track that ran with the hedge line which went over the stone bridge. This would have allowed covert routes both along the stream from the north and south as well as east to west routes along the hedgerow track.
As Nerrols Farm had electric they decided to run a electric cable from the piggery at the farm to the OB to make things more comfortable in what must have been a damp and cold OB. It was noted afterwards that the sheep in the field walked up and down the trench line for the cable between the piggery and OB, so possibly marking the OB's position.
It is assumed this base would have been emptied and abandoned when Mort White left the Patrol in December 1942.
Though it is unclear whether the OBs at Nerrols and Hele Hill were in use simultaneously or consecutively.
A newspaper article of the OBs discovery in 1947 explains the site was empty of any dangerous equipment and was soon filled in. Mortimer White was obviously well aware of what the “ammunition dump” actually was and the fact it was there. Having been discovered by local children he had little choice in informing the police who then filled it in.
In February 2012 a dig was started at the Nerrols Farm OB site, by friends of the landowner, with the help of a digger. Several parts and remains of the OB was found during this dig, including a section of the concrete floor. Please see the recently updated report here for more details and photos.
We do not have the full details on how much of this OB was excavated, and how fully was this excavation recorded.
Operational Base 2 – Hele Hill
The OB at Hele Hill is located in a small wood to the south west of Hele overlooking a bend in the River Tone and was built by the Royal Engineers.
What is thought to be the entrance shaft is constructed with corrugated iron sheeting around a wooden frame or support. Now almost crushed by land movement and tree growth it is difficult to measure the width of the shaft but it would have been fairly narrow, around 2 ½ foot square. A tight squeeze for a large man and his kit.
The shaft appears to end in a horizontal corridor made again from corrugated iron within a wooden frame. This too would have been narrow and most likely crawled through on hands and knees. It was around 6 foot 10 inches long.
Due to infill and land slippage it is difficult to know if this joins the main chamber at floor level or if there was a drop down to the main chamber. From the corridor an narrow 2 foot entrance leads through the first structural brick built wall into the main area made of a Nissen hut structure which served as the main chamber. This was 16 foot 9 inches by 6 foot 8 inches.
This Nissen chamber seems to join directly to another section with its walls built of 9 inch hollow concrete blocks. No evidence could be found for a separating wall between the two structures and due to the general collapse it was not possible to locate the join between the two. Certainly the two block side walls showed no evidence of a return to create two separate rooms. This block section is 7 foot 4 inches long making the full length of the main chamber approximately 24 foot long.
The roof for this area seems to be built of 2 inch steel tubing for the roof supports, set into slots in the top row of blocks.
Flat corrugated iron sheets are on top of this, running the length of the OB and not its width, for strength.
Roofing felt (Zylex) was then placed on top. It was all then covered with 2 foot square, 2 inch thick paving slabs. Over time the roofing felt has become stuck to the bottom of the slabs.
The escape tunnel is in the nearest right corner and the shelf is in the top corner. Note the 2 foot spaced notches in the near and far wall for the roofing bars to sit. Also note there is no return on the left side so it does not look to be a separate chamber.
There is what seems to be a metal shelf in the left corner of the OB measuring around 3 foot square and would appear to be around half way up the chamber wall.
In the block built chambers right hand corner is an escape tunnel which runs more northerly from the OB. It appears to exit the structure quite close to the floor level but this is impossible to confirm without full excavation of the site.
It is built of 2 concrete pipes running down the slope towards the river and then levels off where the second half becomes a concrete block constructed tunnel.
Again this tunnel is narrow, with the pipes being just over 2 foot wide. The block constructed section is floored by 2 foot square paving slabs and is 2 ½ foot high. There are two courses of brick, laid side on, at the base and the top of the side block walls. The ceiling being the same paving slabs as the floor.
The complete length of the tunnel is 12 ½ foot, approximately half pipe and half block construction. Where the block tunnel ends the blocks have been cut to follow the contour of the hill side slope. Here, there is remains of a wooden frame and nails. This would indicate the tunnel was covered and disguised with a hatch set into a wooden frame.
There are various small sections of ventilation pipe scattered around the site but none could be found in situ.
Orientation of OB: The OB runs from east to west, entrance to exit.
The OB is now mostly in a state of collapse. The Nissen part of the structure may have been filled in during
the past but it appears the entrance shaft and corridor and the end block structure have just been allowed to decay over the years. It is known that two local girls played in the OB after the war so it was not destroyed post war.
The house, which now has the woods as part of the estate, was owned by Captain L Gregory (RN) during the war.
The large house almost overlooking the wood was owned by Mr Herbert Stevens, the owner of Avimo Ltd which made aeroplane parts.
Taunton Patrol
Taunton is the County town of Somerset and a hub for many transport links out of the South West. Blocking of roads and rail would considerably hamper advancing enemy and supplies from the South West.
Targets could then include: Railways near Norton Fitzwarren and the branch lines coming off this, the A38, the road between Taunton and Wellington heading down to Plymouth and onwards to Bridgwater and Bristol, the A358 from the Minehead area and the A361 going east from Taunton.
There was also the Bridgwater and Taunton canal.
There were also many military camps in the Taunton area which could have been utilised by an invading force.
The Patrol met at least once during the week and at every weekend. They carried out many all night training exercises against the Home Guard, regular Army and local RAF aerodromes. It is recalled their duties were long nights and hard work, often starting their day jobs soon after finishing training.
Dennis Venn's family recalled being told the men did a night exercise against North Petherton Patrol where each group aimed to land navigate to take a control point. Taunton Patrol won and at the control point, Canonsgrove Farm, the owner Mr Palmer gave them all a pint of cider in the cellar. A story was also told that the Patrol often used Mills bombs for more practical purposes. Thrown into the nearby stream the stunned or killed fish would float to the surface to be collected for the table.
Bill Bent remembered a night attack on Bridgwater Brickworks where they “took the whole town”. They used 1-2oz sticks of Gelignite to simulate bombs which were ready primed with match head fuses.
Jim and Bill Bent along with a number of others attending training at Coleshill House. They also trained at HQs at Goathurst near Bridgwater and Bishops Lydeard near Taunton. They were instructed in unarmed combat, concealment and penetration of defences. Locally they trained in old Mendip quarries with Thompson sub machine guns. They may also have made use of the nearby military training area and rifle range at Buckland Wood near Angersleigh.
Lieutenant Jim Bent remembered there were two bad accidents during training: a dentist lost 4 fingers on one hand and another stepped on a primed pressure switch.
Jim Bent had a 15 page handwritten Auxilier test paper. Questions ranged from: What is the distinctive point about 808 –
Answer - A strong smell of almond oil. To: How would you destroy a Petrol Dump.
The Patrol members met in pub one night after training. Staying until well after midnight, they helped themselves to drinks but made sure they washed up the glasses before they went home.
It is assumed they had access to the standard arms and equipment.
Bill Bent recalled that they had “a number of Tommy Guns [Thompson sub machine guns], revolvers and nearly every type of fuse, detonators and explosives listed in Highworth Fertilisers and Calendar 1938”. He had a fighting knife, which was kept down the side of his rubber boots, and a truncheon. The Auxiliers carried revolvers, Thompson sub machine guns and garrotte wires. Certainly one Auxilier had a cast metal knuckle duster.
Along with other arms and equipment, Sergeant Hawkes returned 324 .380 calibre small arms ammunition at stand down. Almost twice as many as any other Patrol in groups 5 and 6.
Jim and Bill Bent had the task of distributing a lot of the equipment to the local Patrols in their own cars. Fortunately they were never stopped.
Neil Bent, the son of Lieutenant Jim Bent recalled: "I remember my father telling how detachments from the Royal Engineers would on occasion come to the house in the middle of the night and start digging up the garden. My mother didn't have a clue what they were doing, but of course my father did: they were burying armaments in the garden for recovery by Auxiliary Unit personnel in the event of invasion."
Some of these munitions continued in hiding even after the war and Neil remembers as a child that there was a large metal box in his father's garage full of hand grenades ! Nothing remains on the site today.
One of the photographs taken in the February 2012 dig shows what looks like a early war designed, and badly rusted tin, full of 30 - No 10 Mark1 time delay switches (Time Pencils).
A Time Pencil is a pre-set timed delay device for setting of explosive charges. These were pre-set for a delayed action of ether, 30 mins, 1.5 hours, 4 hours, 12 hours, 20 hours, before they set an explosive charge.
Also found with the time pencil tin were two 'fog signal relays'. These fog signal igniters were clipped to the top of railway lines. As the train went over them, they were crushed, this ignited the connected fuse cord, which in turn ignited the explosive charge set on the railway line.
With this find, this must prove that this Patrol would have attacked railway lines or trains, if needed, to slow down the enemy advance and its supplies. The nearest railway line to the OB is still to the south of the site, and it runs from Taunton going eastwards.
At present it is thought there was ONE Patrol in Taunton with frequent changes in personnel and two OB locations but there may have been TWO Patrols, one having been stood down early and then merged with the other.
Please contact us if you have any further information.
Chris Perry
TNA ref WO199/3390 and WO199/3391
Hancock Data held at B.R.A
Neil Bent son and nephew of Group Commanders Lt. Bent
The family of Dennis Venn
The Landowners Mr and Mrs Rigby and Mr Ashton
Donald Brown and his research for “Somerset vs Hitler” and “Defence of Britain” project.
Somerset Heritage Centre ref DD\SLI/12/2/26 and ref A/DIF/101/7
Somerset historic environmental records PRN 31627-16527-16680
1939 Register
Commonwealth War Graves Commission.
Various newspapers
The London Gazette
David Hunt
Dr Will Ward
Miss E White & Michael Goddard
